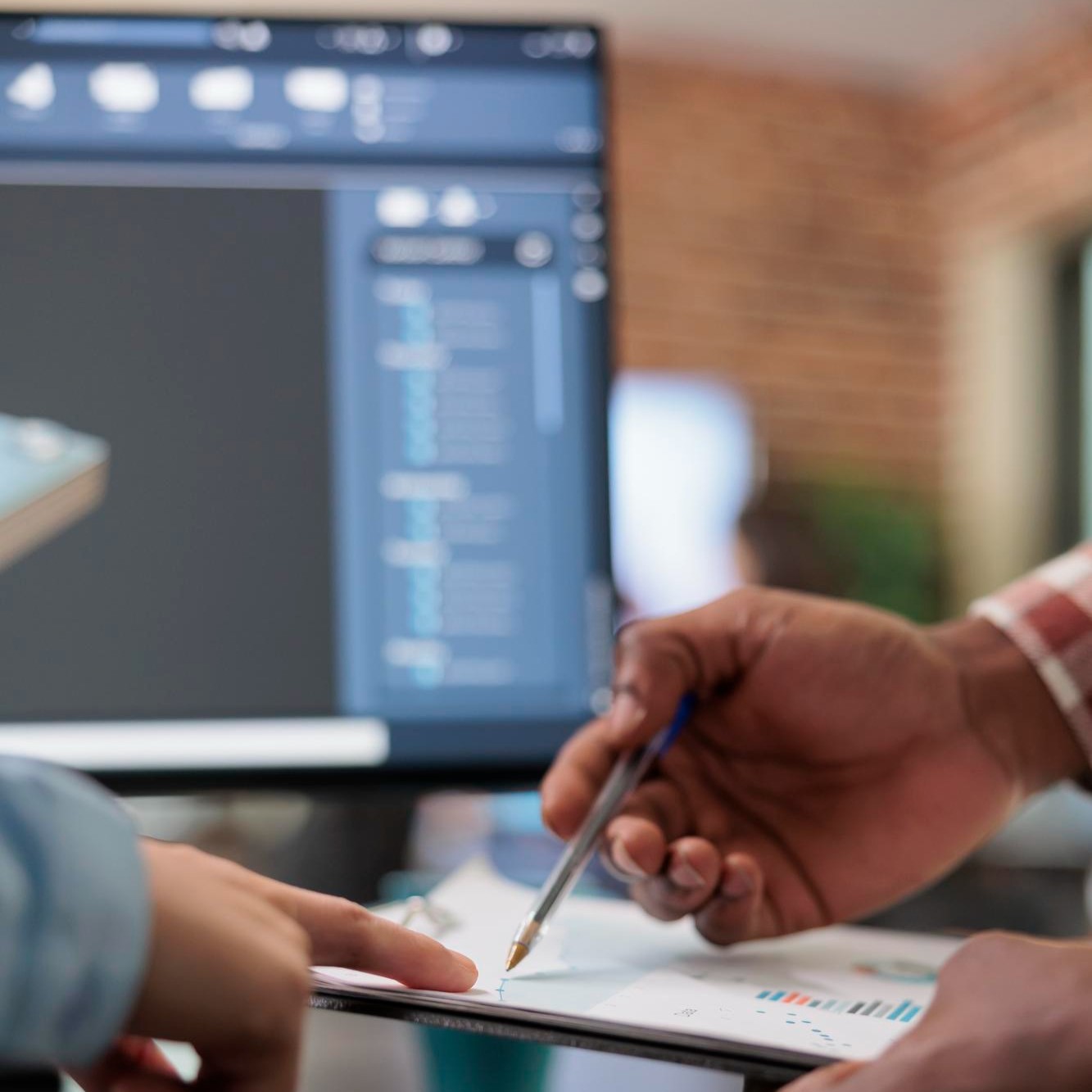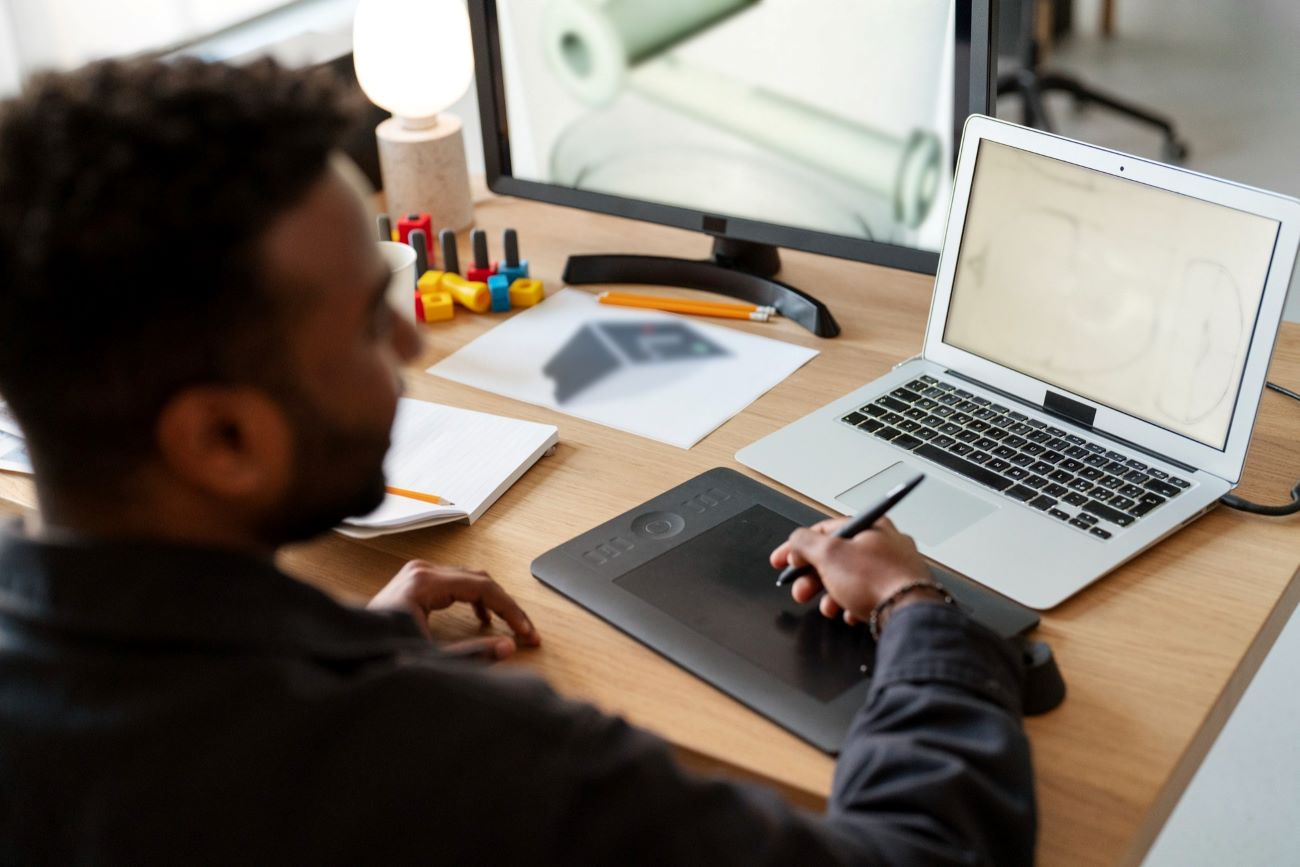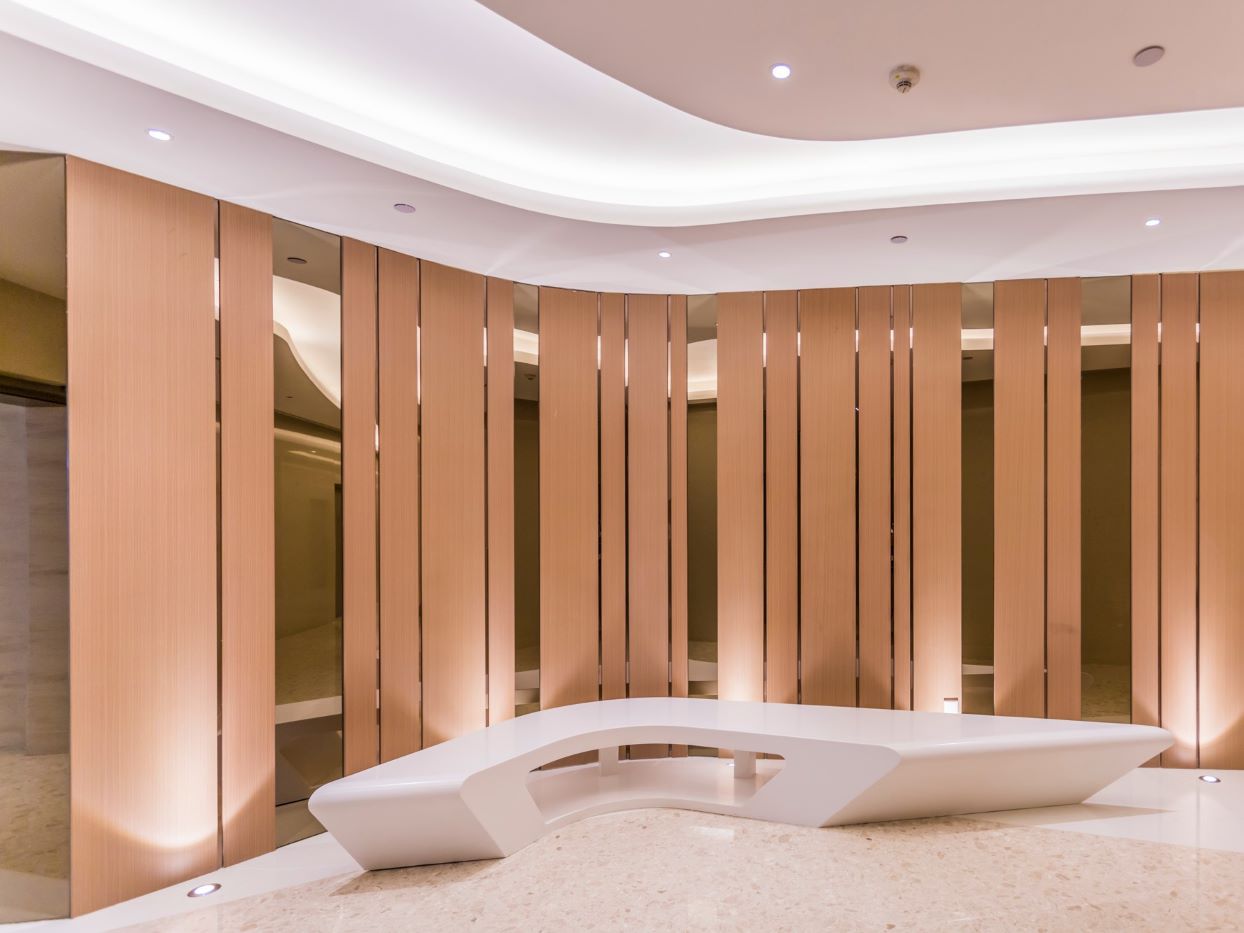What was the challenge or problem to solve?
A client presented us with the challenge of redesigning the interior design of one of its product lines, seeking to offer its users new interior designs. Beyond an aesthetic improvement, our client aspired to implement modular solutions that would facilitate installation, replacement and maintenance.
The goal was to create a new environment that could be maintained and upgraded effortlessly and at a competitive cost. The challenge was to merge these requirements into a design that was not only attractive and functional, but also flexible.


The selected materials were then procured and tested to evaluate their performance and ensure that they met the specific requirements of the project. This included testing for aging, wear resistance, or resistance to cleaning products, in order to select those materials that offered the best combination of aesthetics, functionality and low cost.
The final stage of the process involved the pre-development of the proposals, from the generation of ideas to the conceptualization, analysis of the manufacturing process and economic analysis of each alternative. This step culminated with the final definition of the optimal solutions, presented through photorealistic renderings and mock-ups, which allowed the client to visualize the proposals and understand the advantages and disadvantages of each option.

